Residential Projects
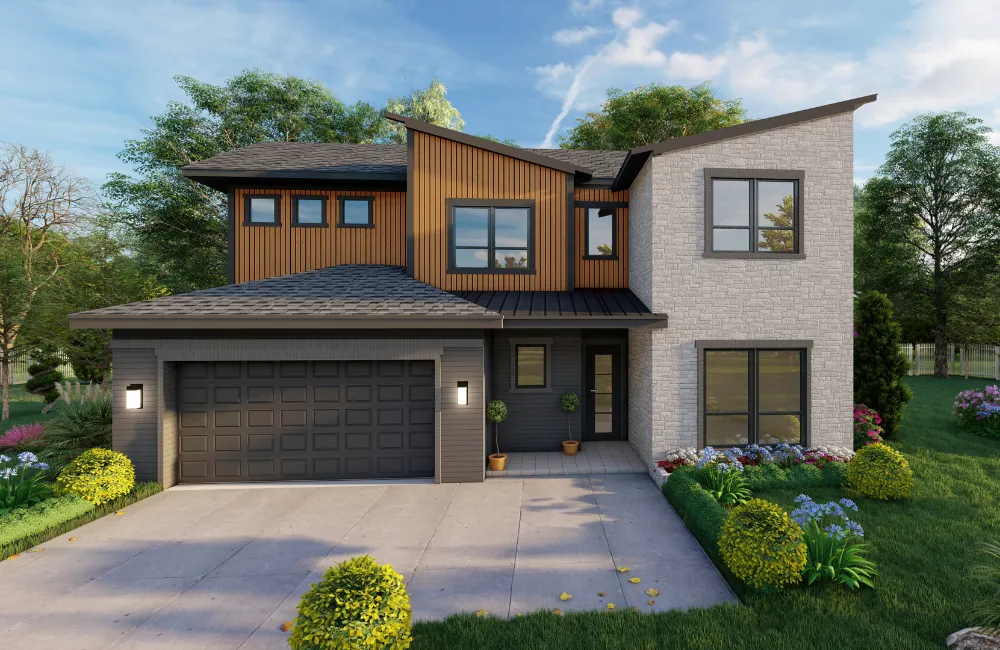
Residential rendering Services
3D rendering home design includes a few necessary steps. Drawing the floor plan would help determine doors and windows placement, rooms dimensions, layouts, and other significant elements.
Through visualizing the interior, you can analyze the design and color selections, as well as all the small details. Moreover, you can get an idea of how your design would work in reality. Producing exterior home renderings, you can observe how to plan the landscaping and the driveway.
Residential Gallery
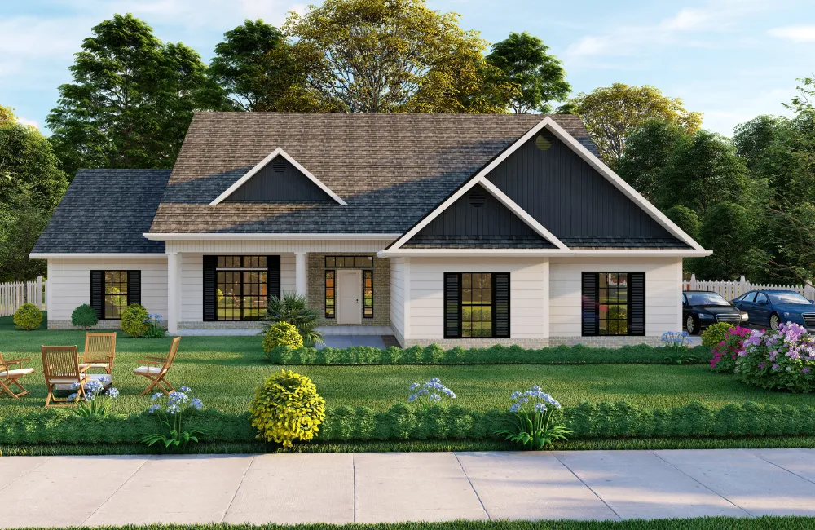
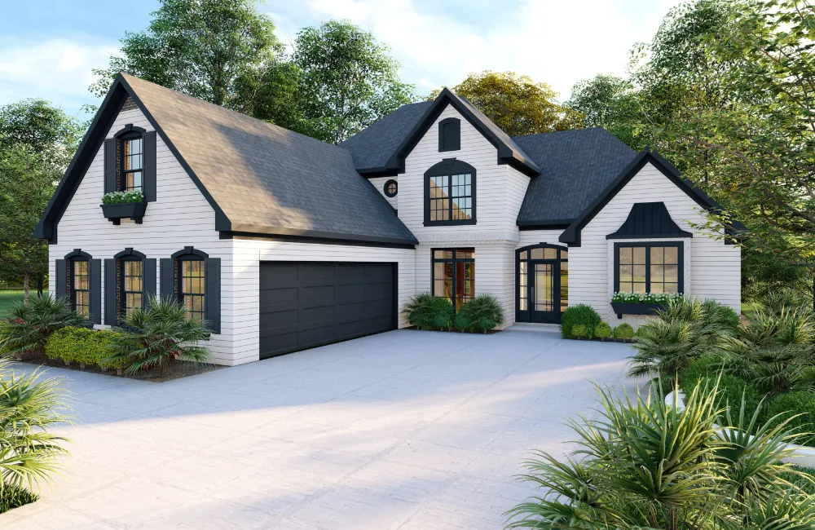
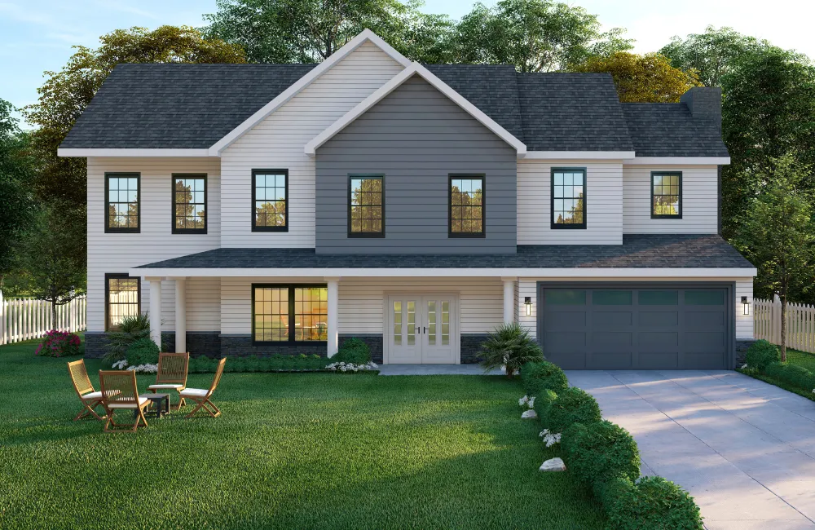

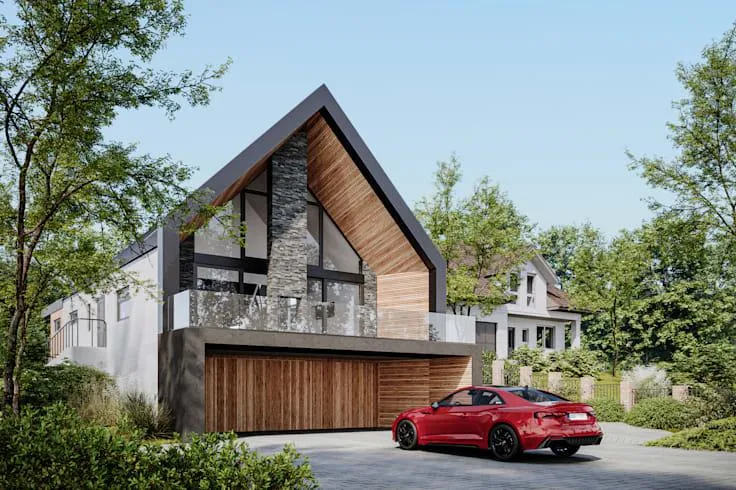
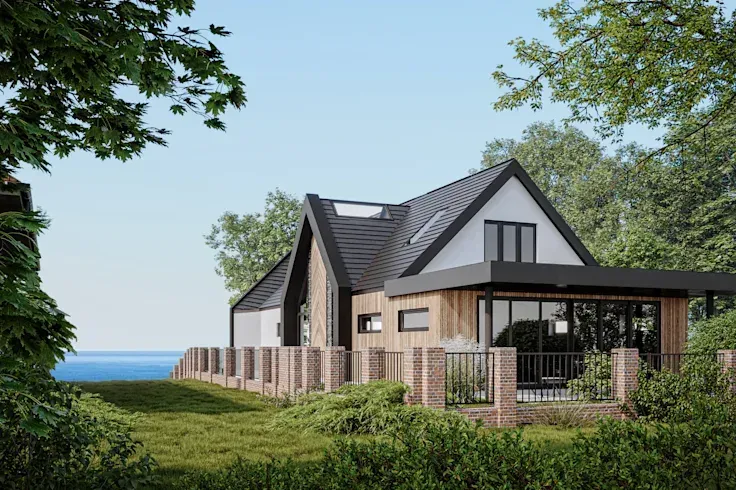
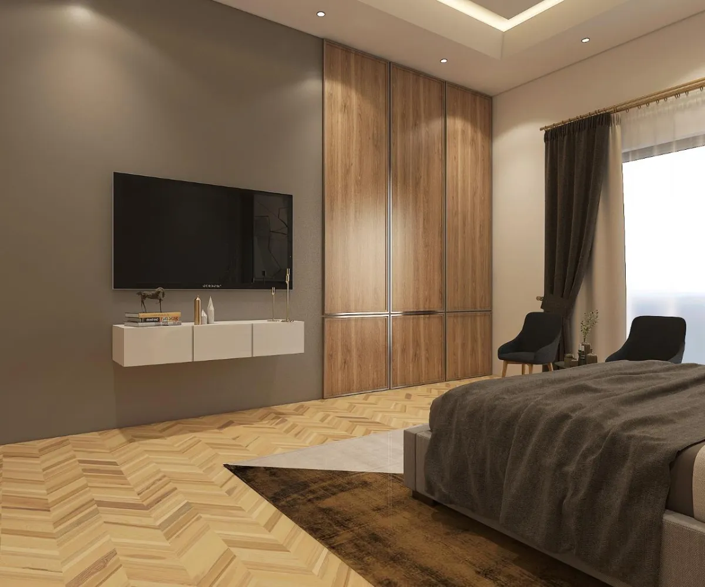
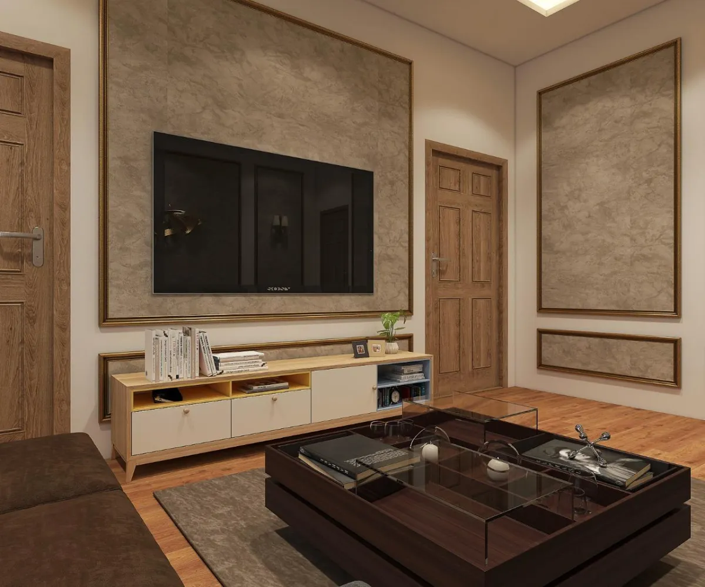
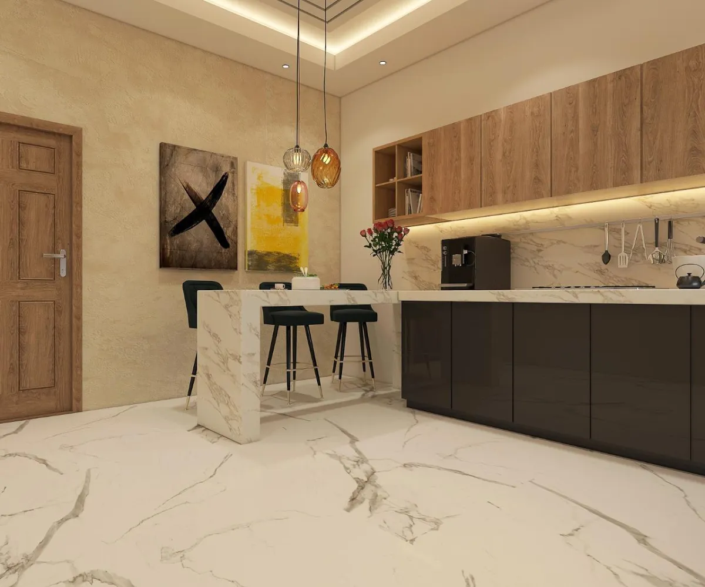
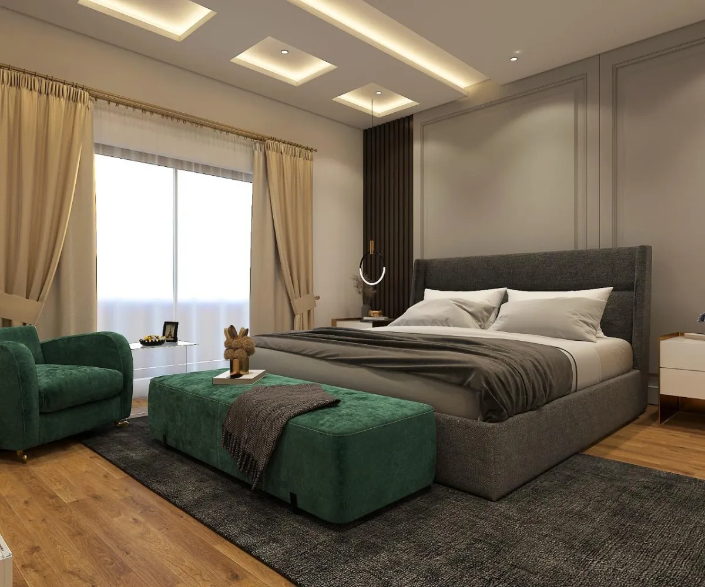
Get in Touch With us
Quote/Book Online !
Our Partners






